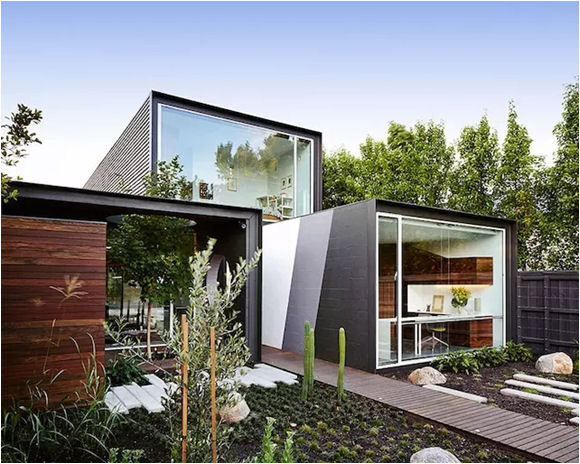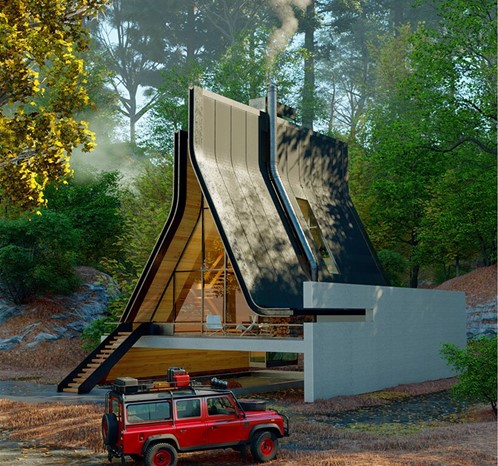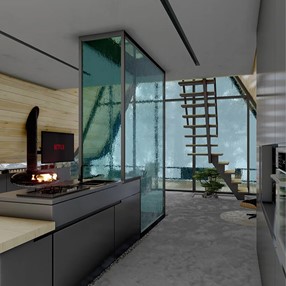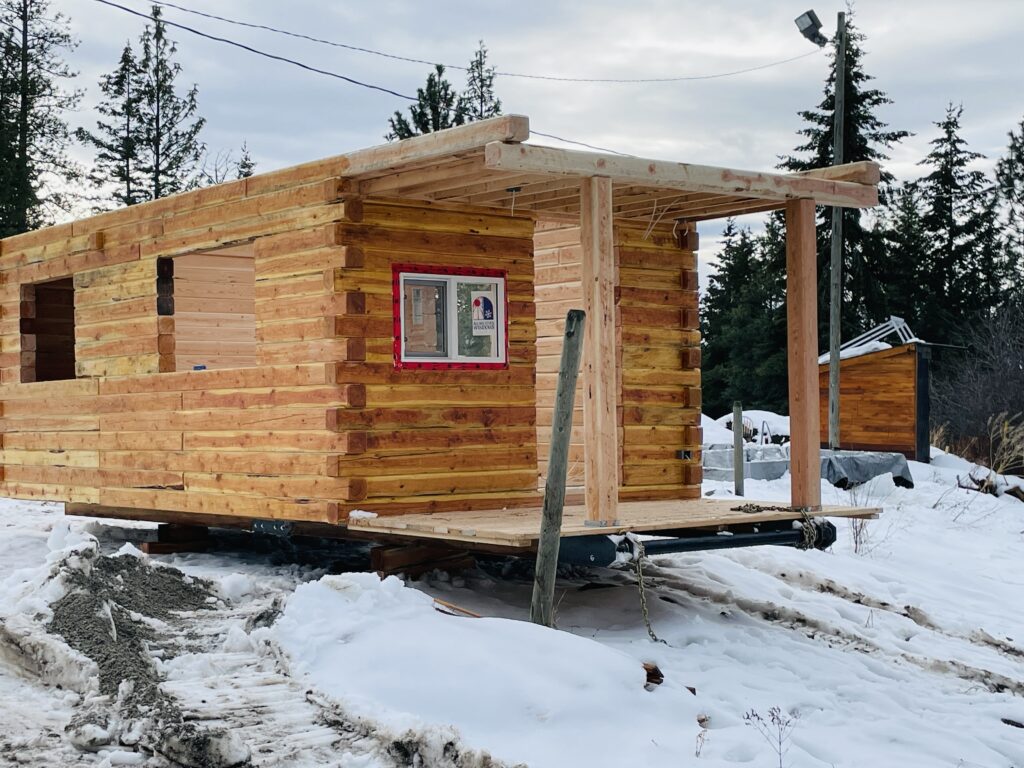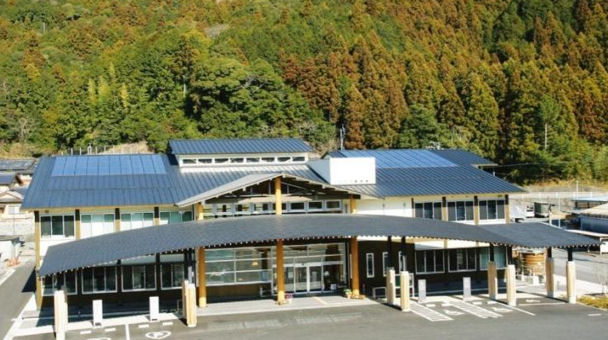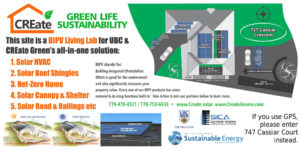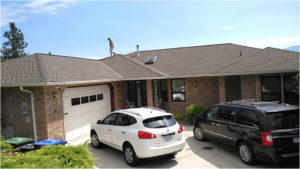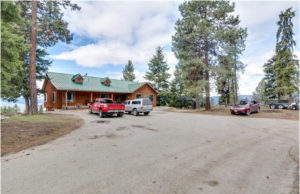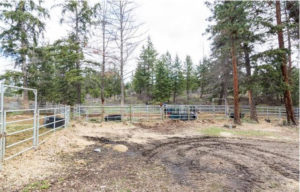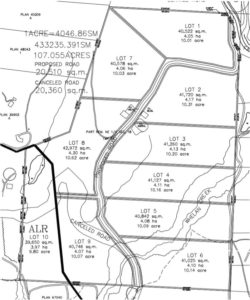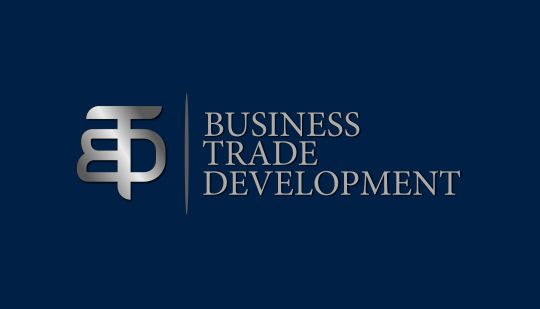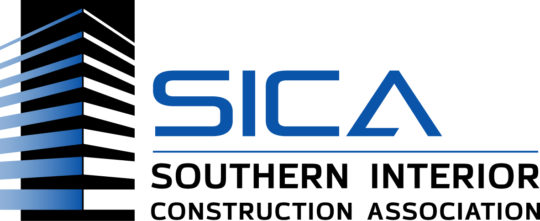Features include: Energy-Saving Architectural Design. Solar System Design and Consulting. Project Management
Design of energy-saving building certificated by LEED Canada
An energy-saving house is required to achieve the following functions: winter solar heat collection, storage and redistribution, hot water production, snow removal, water purification and recycling, electricity generation, etc. Nowadays, a well-developed solar system designed by us will not only provide solutions to the above but also achieve zero energy consumption at the same time.
Together with many visionary partners, CRE Green is taking the lead to create a healthier, more comfortable environment that uses less energy, water, and natural resources.



